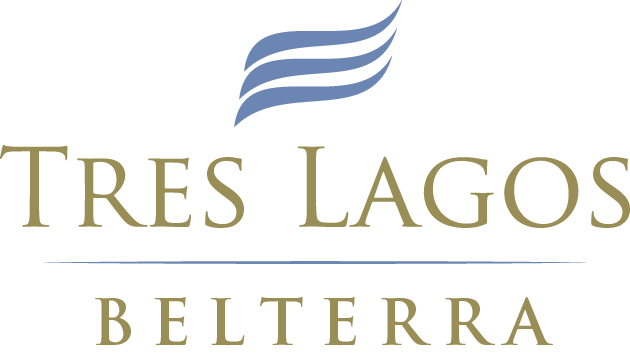Explore the finest in build-to-rent living at Belterra at Tres Lagos, where the award-winning builder, Esperanza Homes, presents three exquisite floor plans designed to redefine your rental experience. Discover the perfect harmony of comfort, sophistication, and effortless living in each unique option:
Acuna Floor Plan
Discover the Acuna floor plan, an enticing two-story home where comfort meets sophistication. With three bedrooms, including a luxurious main-floor master, and two additional bedrooms upstairs, this residence blends elegance and practicality seamlessly. The thoughtfully designed kitchen, informal dining area, and family room are bathed in natural light, offering scenic views of the yard.
Convenience is ensured with a main-floor powder room, utility room, and a two-car garage. Step outside to a covered patio, creating an ideal setting for entertaining guests and enjoying the backyard's serenity.
Explore this thoughtfully designed floor plan—a mix of comfort and luxury that meets both your aesthetic preferences and practical needs. Unwind, entertain, and feel truly at home in this inviting environment.
Augustin Floor Plan
Step inside the Augustin, a spacious two-story home designed for effortless living and entertaining. On the open-concept first floor, a gourmet chef's kitchen overlooks a light-filled family room and an inviting dining area. Convenience is built-in with a powder room, utility room, and an attached double garage.
Heading upstairs, you will discover a welcoming lounge and a well-appointed full bathroom, ready to elevate your living experience. All three bedrooms are thoughtfully placed on this floor, ensuring privacy and comfort. The master bedroom features a walk-in closet and a stunning master bath, providing a touch of luxury.
The Augustin is a perfect blend of simplicity and style, creating an ideal space for modern living and entertaining. With its spacious design and thoughtful layout, this floor plan offers a comfortable and stylish lifestyle for you and your guests.
Bahia Floor Plan
Discover the charm of the Bahia, a welcoming three-bedroom, two-bathroom home with a cozy balance of single-level living, space, and comfort. The open kitchen, dining, and family room effortlessly flow, leading to a standard covered patio. Host gatherings at the kitchen island in this well-equipped kitchen with quality appliances and ample counter space.
Privacy is key, with all three bedrooms conveniently placed on one side, including a master bedroom with a walk-in closet and a master bath with a walk-in shower. A second full bath ensures convenience for guests, while practical elements like a utility room and a two-car garage add overall ease. Opt for the Bahia floor plan, where single-level living meets spacious elegance for a lifestyle of comfort and luxury.
